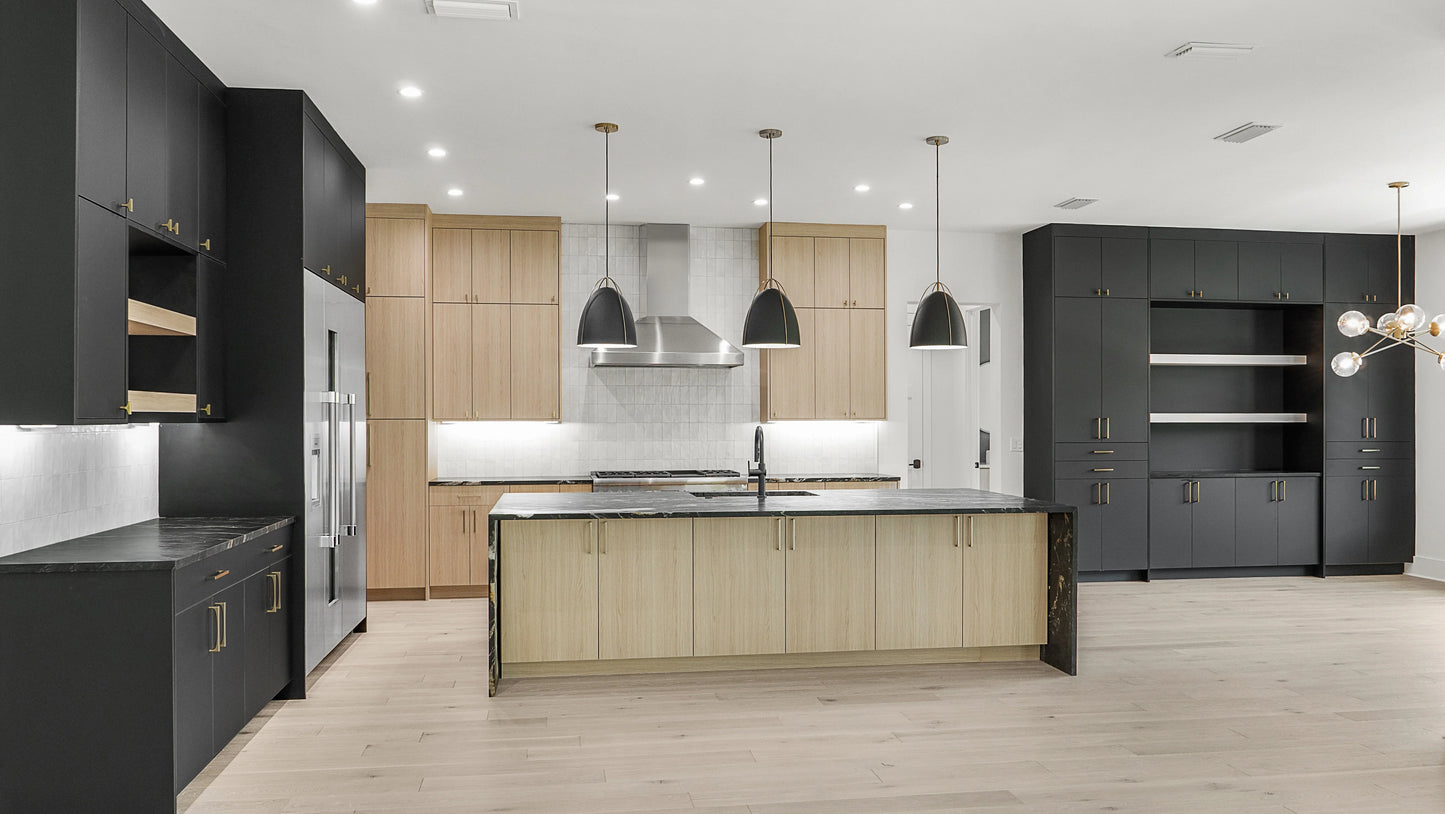
A kitchen is more than just a place where meals are made; it's the heart of the home where memories are cooked up alongside family dinners. In essence, the layout of your kitchen dictates its functionality, aesthetics, and how it integrates with your lifestyle. Whether you're building a new home, tackling a renovation, or simply dreaming about a future project, understanding the best kitchen layouts can transform the way you interact with your space. Today, we’ll guide you through the world of kitchen configurations, helping homeowners, interior design enthusiasts, and renovators find their perfect fit.
Understanding the Basics
Choosing the right kitchen layout requires a deep understanding of your space, needs, and preferences. Before we explore the various options, consider your lifestyle, the size of your home, and your cooking habits. Do you entertain often, needing an open plan that allows for socializing? Or are you more of a solitary cook, with efficiency being your top priority?
Popular Kitchen Layouts and Their Advantages
1. L-Shaped Kitchen Layouts
L-shaped kitchens are celebrated for their flexibility and ability to adapt to both small and large spaces. This layout consists of countertops on two adjoining walls that form an L, creating an open area that can be utilized in various ways. It’s perfect for those wanting a functional, yet unobtrusive, kitchen design.
Pros:
- Ideal for open-plan spaces.
- Offers efficient triangle workflow (stove, sink, refrigerator).
- Easy interaction with guests in the living area.
2. U-Shaped Kitchen Advantages
The U-shaped kitchen layout surrounds the cook on three sides, providing ample countertop space and storage. This design is a favorite among those who take their cooking seriously and require plenty of room for appliances, prep, and more.
Pros:
- Maximizes workspace and storage.
- Great for multiple cooks.
- Effective for large kitchen spaces.
3. Galley Kitchen Designs
Inspired by the compact, efficient kitchens on ships, galley kitchens consist of two parallel runs of units forming a central corridor. This layout is all about simplicity and streamlining the cooking process.
Pros:
- Ideal for small to medium spaces.
- Offers a straightforward cooking workflow.
- Can be more budget-friendly, due to its simplicity.
4. Kitchen Island Ideas
Incorporating an island into your kitchen layout can offer additional workspace, storage, and create a central hub. Islands work well with open layouts and larger kitchens, enabling socializing, extra seating, and versatile use.
Pros:
- Adds extra counter and storage space.
- Can house additional appliances (e.g., dishwasher, wine cooler).
- Enables dining and socializing within the kitchen.
Choosing the Right Kitchen Layout
Assess Your Space
Room size strongly influences your layout choice. For example, galley kitchens are well-suited to narrow spaces, while L-shaped kitchens require at least two adjacent walls and can open up into an adjacent room seamlessly.
Consider Your Needs
Think about how you use your kitchen. Do you enjoy hosting dinner parties? An open layout with a kitchen island might be your best bet. If you’re into meal prepping and require lots of storage, consider a U-shaped kitchen that offers plenty of cabinet space.
Lifestyle Alignment
Your kitchen should reflect your personal style and meet your daily needs. Modern kitchen configurations offer versatile designs that can adapt to any lifestyle, whether it’s incorporating a breakfast nook into a U-shaped kitchen or an elegant island for entertaining in an open-plan space.
Consulting With Professionals
Before making any decisions, it's wise to consult with home designers, interior professionals, or cabinet designers. They can provide insights tailored to your space, ensuring that your chosen layout not only looks great but functions beautifully.
The kitchen – the soul of the home – deserves a layout that complements your lifestyle, facilitates your culinary adventures, and brings joy to everyday moments. Whether it's the communal warmth of an island kitchen or the efficient simplicity of a galley layout, the perfect kitchen design awaits. Armed with the knowledge of the best kitchen layouts, you're now ready to make informed decisions to create a space that's uniquely yours. Remember, in the world of kitchen designs, functionality and beauty go hand in hand; choose a layout that offers both, and you'll craft not just a kitchen, but a haven within your home.
Ready to Transform Your Kitchen?
When it comes to bringing your dream kitchen to life, especially with custom cabinetry that blends both functionality and style, partnering with the right experts can make all the difference. That's where The French Refinery steps in. With our bespoke cabinetry solutions and unparalleled craftsmanship, we’re here to ensure your kitchen not only meets but exceeds your expectations. Whether you're envisioning traditional elegance or modern simplicity, our team is ready to guide you through every step of the process. Start your kitchen transformation today by reaching out to The French Refinery. Let's create a space that's truly the heart of your home.
